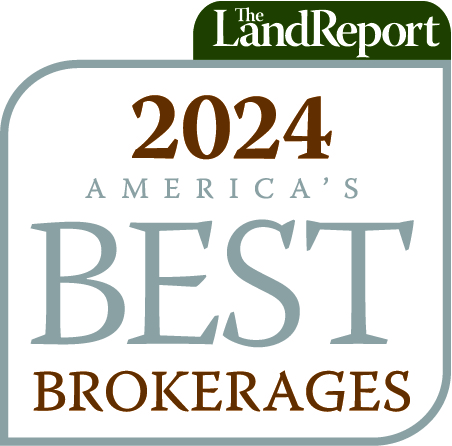513 Olive Glenn Dr 513 Olive Glenn Dr Cody, Wyoming 82414 United States
- 4
- Bedrooms
- 4
- Total Baths
- 1
- Partial Bath
- 4,893 Sq Ft.
- Interior
- .35 Acres
- Exterior
- Single Family Homes
- Property Type
- 2005
- Year Built
- 10022815
- Web Id
- 10022815
- MLS ID
- Panorama View Addition
- Subdivision
- 60
- days ago
About 513 Olive Glenn Dr
Amenities
- Attic
- Breakfast Bar
- Landscaping
- Pantry
- Tile Flooring
- Wood Floors
- Gardens
features
- cooling
- Ceiling Fan, Central Air
Property Information
- Area
- Cody in Town
- Cooling
- Central Air
- Fireplace Info
- Gas
- Garage Info
- 2 Stalls, Attached
- Heating
- Forced Air
- Year Built
- 2005
Exterior
- Construction
- Frame
- Exterior Features
- Garden, Landscaping, Natural Gas to Property, Sprinklers
Interior
- Interior Features
- Attic Fan, Breakfast Bar, Ceiling Fan(s), Garage Door Opener, Pantry, Skylights, Tile Floor, Vaulted Ceiling(s), Walk-in Closet(s), Wood Floor





















































